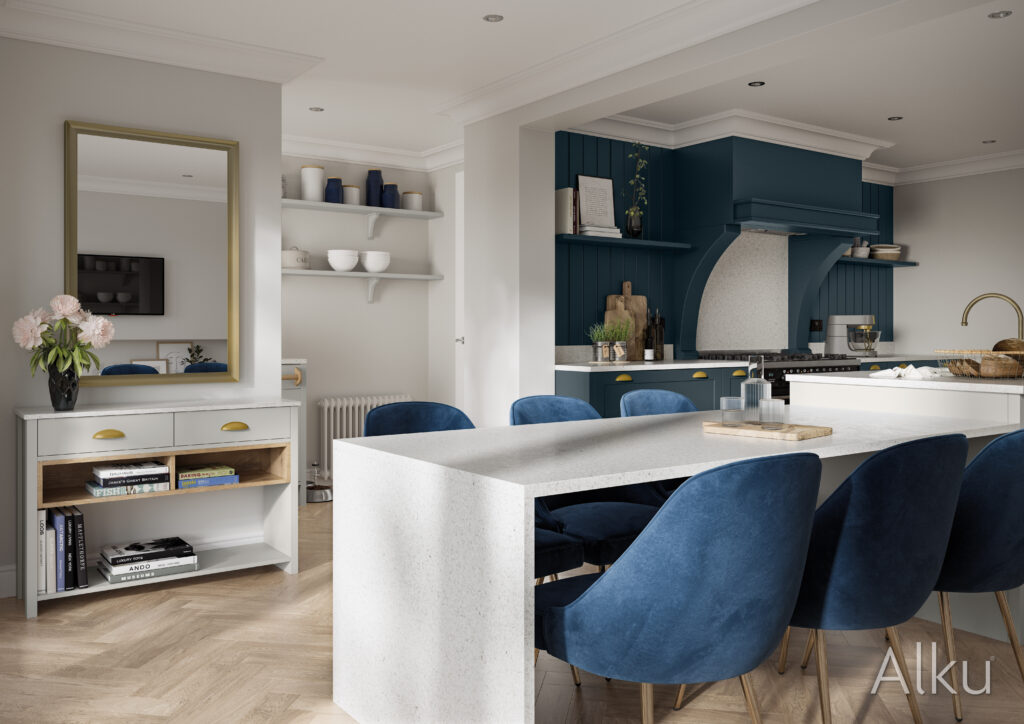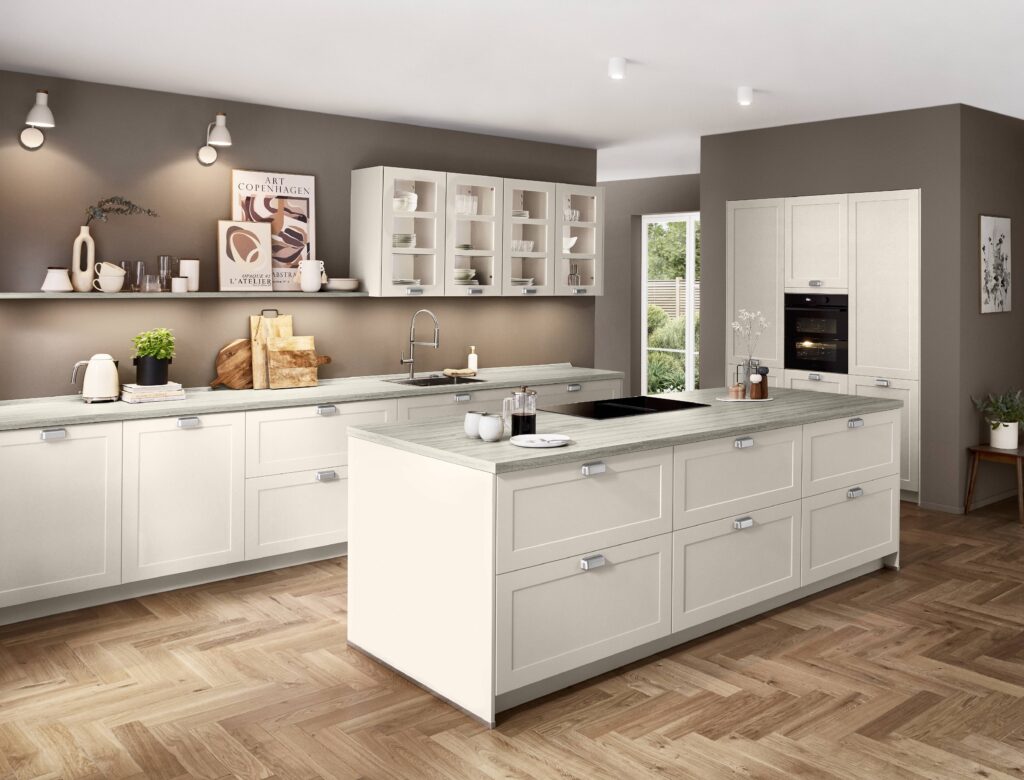Open-Plan Kitchens
Entertaining in an open plan kitchen lets you stay part of the action while preparing meals, and gives you the perfect stage to showcase your cooking talents! But with an open plan layout, your kitchen is always visible, whether to guests or simply to you and your family. That’s why it’s essential for the space to be beautifully designed and expertly crafted, as every detail will be on display every day. It’s often said that the kitchen is the heart of the home, and this is especially true in an open plan setting. At Preston, we’ve designed and installed countless open plan kitchens, from layouts featuring islands to galley-style and U-shaped designs. Whether you’re working with a generous space or a more compact area, a consultation with one of our designers is a valuable step towards creating your ideal open plan kitchen.
Islands With Open Plan Kitchens
Open plan kitchen designs often, though not always feature islands or peninsulas. These elements can create additional seating within your kitchen, but they also define and limit the remaining space available. It’s worth considering whether you’d like storage on the side of the island facing your living area; this can provide handy space for items that aren’t needed in the kitchen, though it will increase the depth of the island. If you plan to include seating at the island, it’s important to think carefully about the work surface height, standard worktop height is too high for chairs and too low for stools. While the height can be adjusted, ensuring a smooth transition between this and the rest of your kitchen is essential to maintain a cohesive design. At Preston, we understand these considerations and have the experience to anticipate and resolve potential challenges. Our expert designers will guide you through every stage to ensure your kitchen meets both your needs and your vision.


Continuity Between Spaces In Open Plan Kitchens
Firstly, it’s important to note that creating continuity between spaces isn’t always the goal, some clients prefer to highlight the contrast between their kitchen and adjoining living areas. That said, many do aim for a sense of flow between their lounge and open plan kitchen or kitchen-diner, and at Preston, we offer a variety of solutions to help achieve this. A subtle way to create continuity is by extending wall coverings or flooring between the spaces, or through the use of continuous shelving. We also provide furniture designed specifically for use beyond the kitchen but perfectly matched to your kitchen units. This includes sideboards or, increasingly popular, audio-visual display units designed for mounting flat-screen TVs, concealing cables, and housing media devices. These can be planned, supplied, and fitted alongside your kitchen for a seamless finish.
What Makes Preston & Co. unique
Expert guidance through every stage of the project
Installation carried out entirely by our own team
Consistent communication and dedicated project management
Get Started: Free Home Visit & Quote
Ready to transform your kitchen? Contact Preston&Co today to book your free home visit and quote. Our friendly team will listen to your ideas, assess your space, and provide expert advice on designing a kitchen that truly enhances your home. Let’s bring your dream kitchen to life.




































