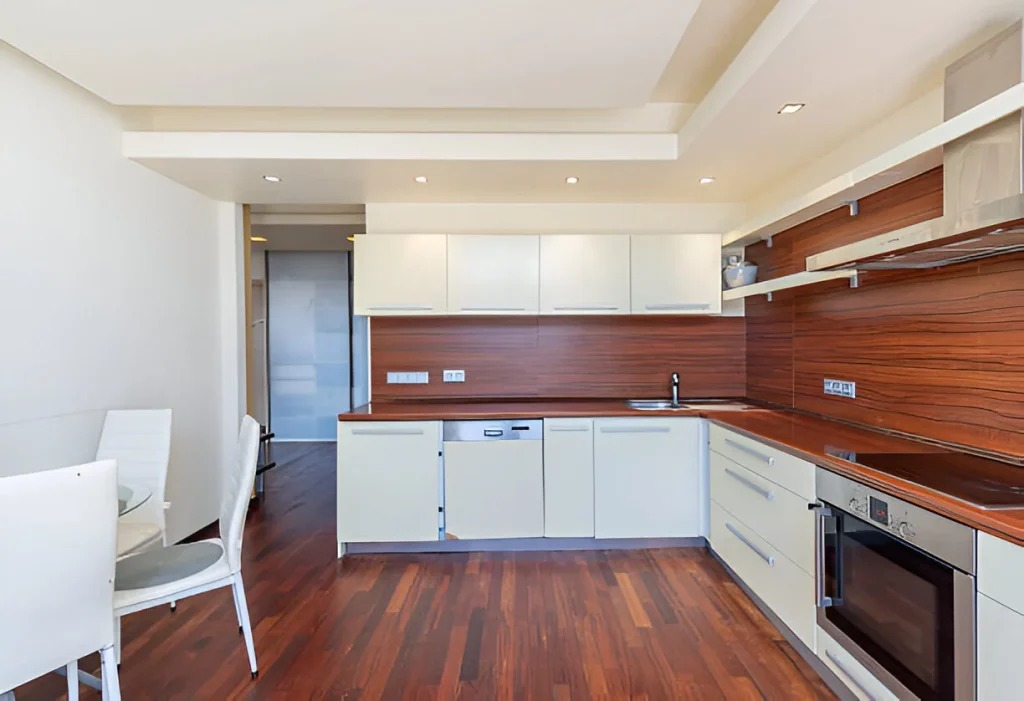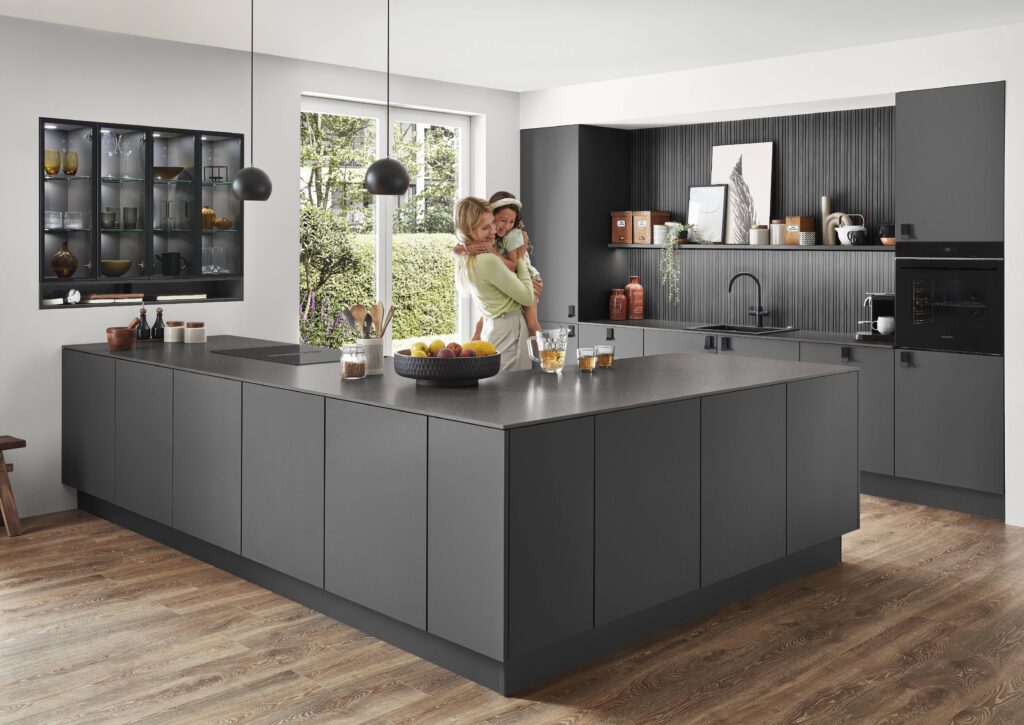L-Shaped Kitchens
Stunning and practical spaces can be easily achieved with L-shaped kitchen designs. Depending on the room’s dimensions, we can create visual interest by gradually stepping down the heights of tall and wall units, or by using striking contrasts between the base, wall, and tall units. Since L-shaped kitchens don’t include a third wall, a traditional “working triangle” isn’t possible. However, by thoughtfully arranging the workflow, from food storage, to sink, to cooking and serving areas, we ensure the kitchen remains a joy to cook in.
Whether you need to leave space for door openings, want to accommodate a dining table, or simply love the room-lengthening effect of the clean lines an L-shaped kitchen provides, you can be confident that Preston’s experience will ensure a perfectly designed and expertly installed L-shaped kitchen tailored to your space.
Design Features Of L-Shaped Kitchens
As with any kitchen design, it’s important to begin by considering the essential elements your space must include, typically a fridge/freezer, oven, and microwave. In many cases, especially when incorporating a tall larder, it makes design sense to group tall units together at one end of the L-shape. The ideal midpoint between the end of this tall unit run and the adjacent wall is a great spot for either the sink or the hob. Whichever you don’t position here can then be placed centrally on the adjoining wall.
While this approach may sound like a “design by numbers” formula, it actually offers a reliable starting point for creating L-shaped kitchens that are well-balanced and highly functional. Of course, flexibility is key, and our designs are always tailored to suit your specific space and needs.


Handleless L-Shaped Kitchens
An L-shaped kitchen layout beautifully highlights the sleek style of a handleless kitchen, as the long, continuous horizontal lines create a striking sense of drama and modern appeal. At Preston, we work to preserve and enhance this effect wherever possible. For instance, we can incorporate hidden internal drawers to maintain the clean, uninterrupted look while still providing the practicality you need. Similarly, sink base units can feature cleverly designed drawers with recesses that accommodate under-sink plumbing without disrupting the overall aesthetic.
What Makes Preston & Co. unique
Bespoke design service tailored to your home
Expert guidance through every stage of the project
Installation carried out entirely by our own team
Consistent communication and dedicated project management
Get Started: Free Home Visit & Quote
Ready to transform your kitchen? Contact Preston&Co today to book your free home visit and quote. Our friendly team will listen to your ideas, assess your space, and provide expert advice on creating a kitchen that truly enhances your home. Let’s bring your dream kitchen to life.




































