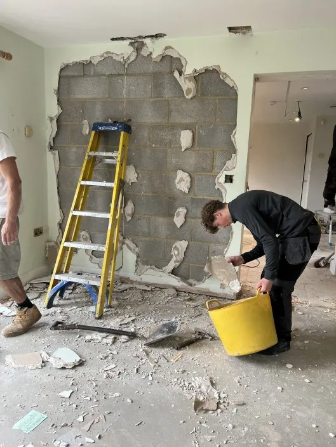
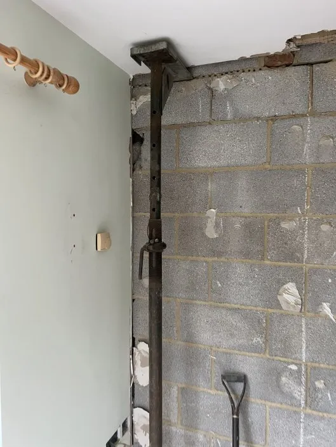
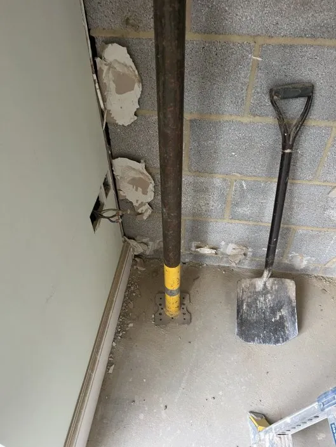
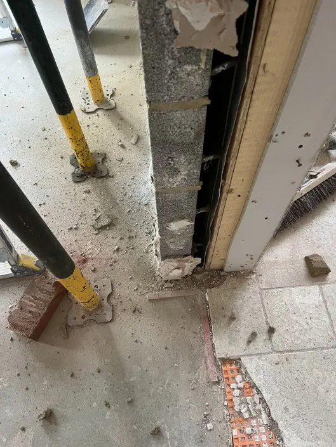
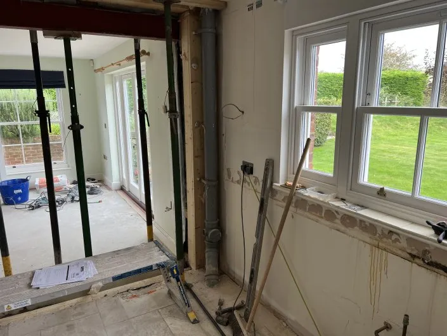
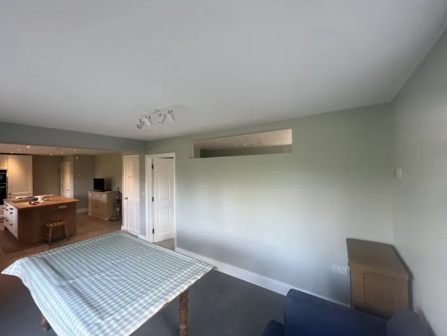
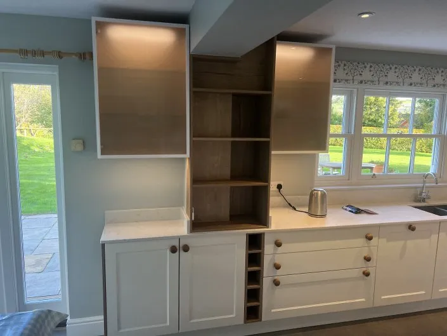
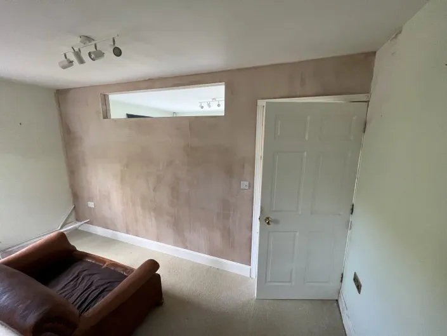
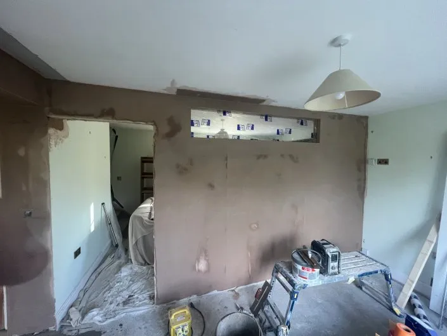
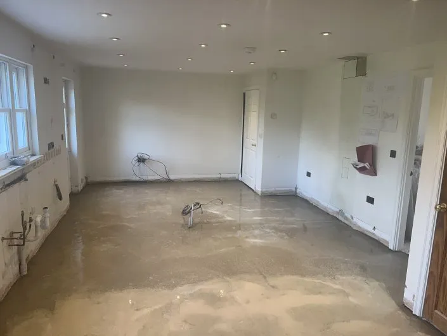
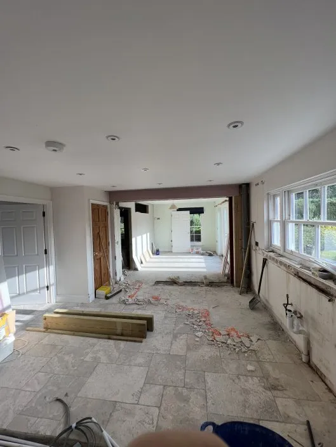
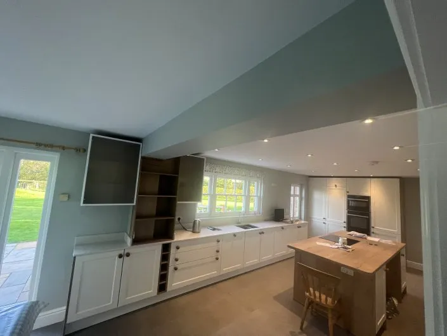
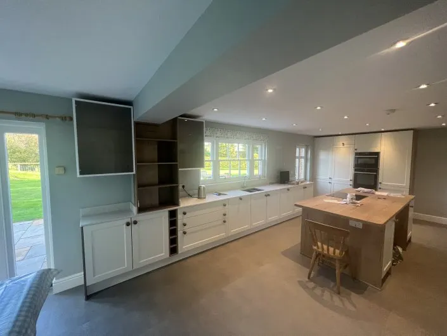
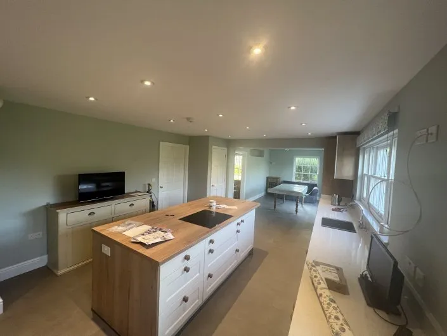
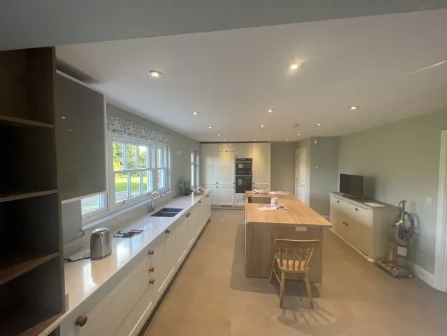
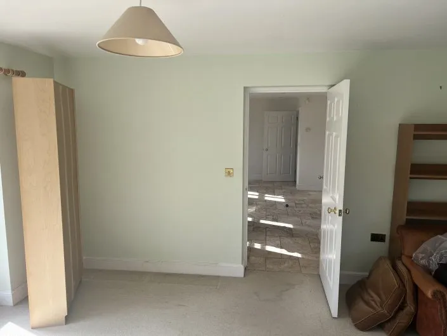
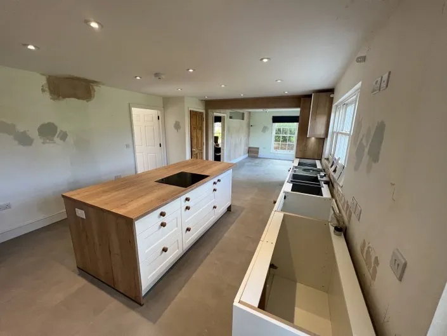
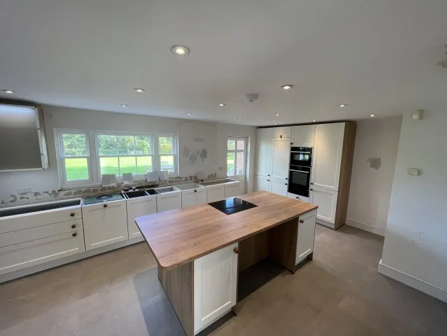
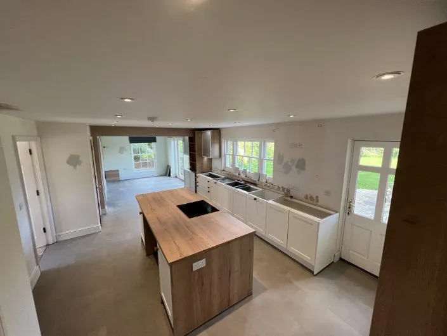
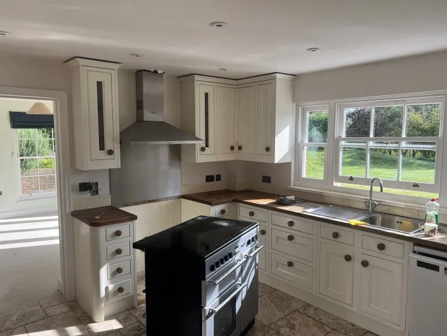
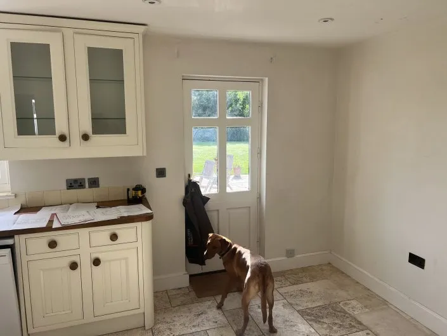
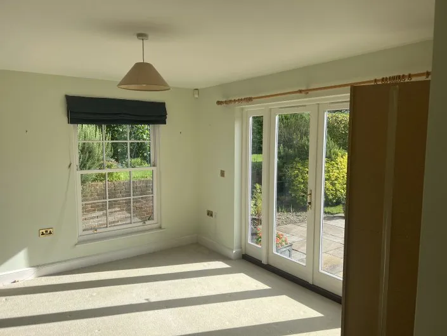
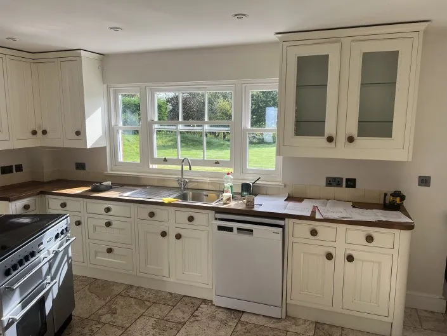
New Kitchen & Extension – Easterton, Devizes
Redesign and extend kitchen space with premium finishes, new appliances, and better flow between kitchen, dining, and snug areas.
Project Details
Style
- Worktops: Quartz worktops + Solid Oak island top
- Cabinetry: Oak units with shaker-style Buttermilk doors
- Handles: Oak knob handles
- Flooring: Karndean click-tile flooring in Travertine effect
- Sink & Tap: Blanco sink with Quooker boiling water tap
- Sink & Tap: Blanco sink with Quooker boiling water tap
Appliances
- AEG Single Oven
- AEG Combination Microwave Oven
- Two Liebherr Fridge Freezers
- Induction Hob
- Room alterations and removal of a structural wall
- Installation of structural steel for support
- Removal of old floor tiles and complete subfloor preparation
- Self-leveling and installation of luxury vinyl tile (LVT) flooring
- Installation of underfloor heating system – Complete rewire of kitchen and dining areas
- New electrical circuits added
- All wiring adapted to new kitchen layout
- Plumbing for all new wet appliances
- Construction of timber partition wall to create defined dining area and snug
- Full plastering, carpentry, and joinery by in-house specialists
- Fully Project Managed From planning and layout design to structural engineering and finishing touches, every phase of this project was handled by Preston & Co.
Our expert project management ensured the build was delivered on schedule and within budget – with no compromise on quality.




































