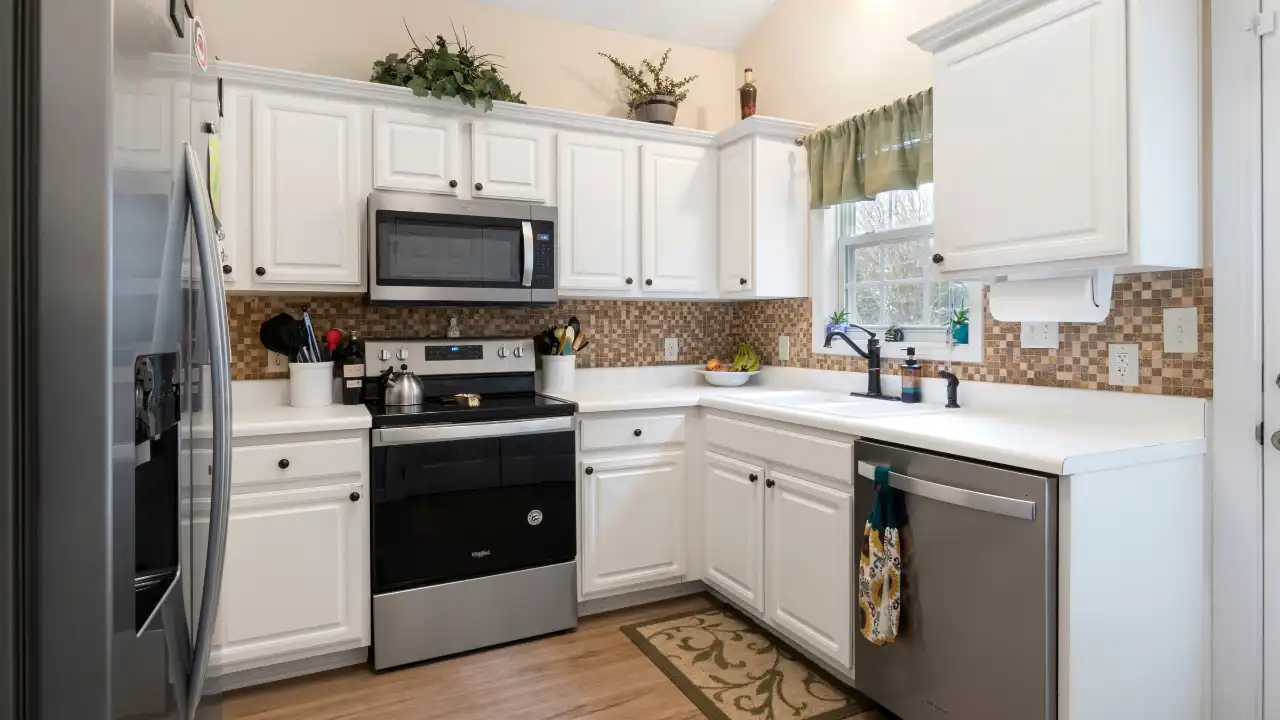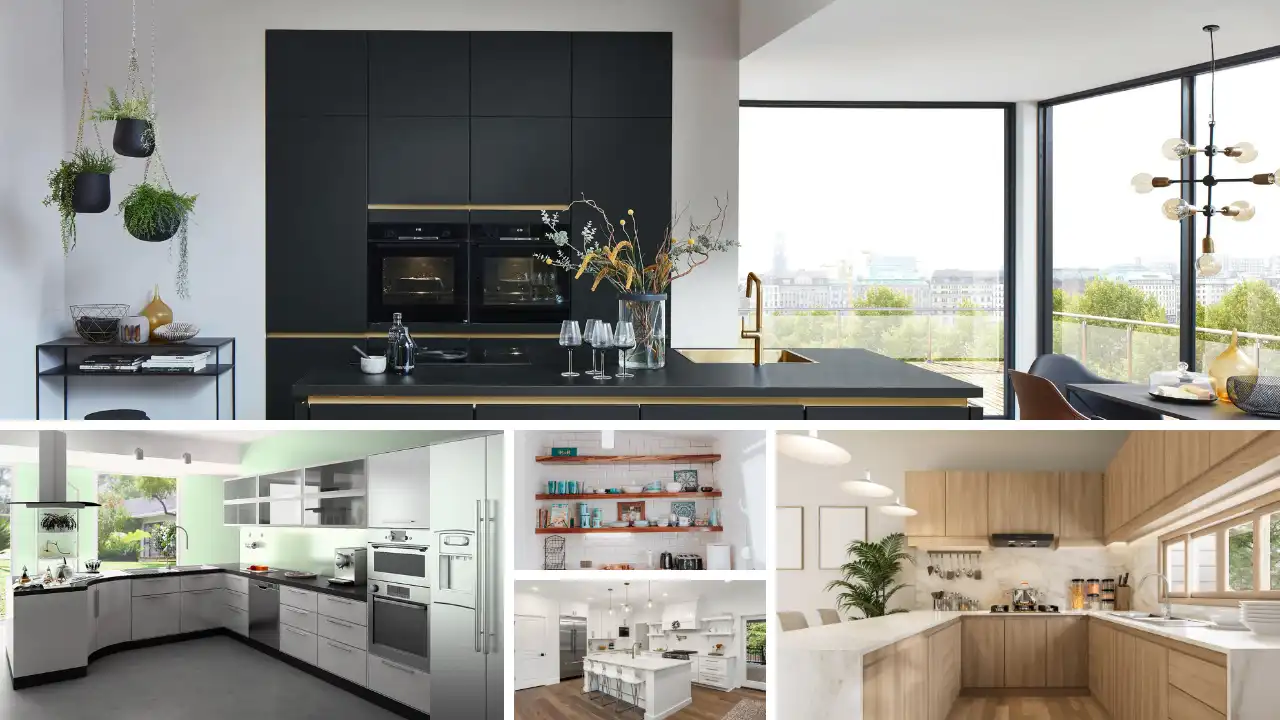Designing a kitchen that works for real life, and real Wiltshire homes, isn’t always easy. Whether you live in a narrow Victorian terrace or a new-build semi, space comes with limits. But the good news is that the right layout can transform any kitchen from frustrating to functional.
In this guide, we’ll explore five clever kitchen layouts that are perfect for Wiltshire homes in 2025. From compact galley kitchens to open-plan social hubs, we’ll show you how to make the most of your space without sacrificing style.
5 Smart Kitchen Layouts for Wiltshire Homes
1. The Galley Kitchen
Perfect for: Terraced homes, narrow kitchens, small flats
The galley kitchen is a tried-and-tested layout found across Wiltshire, especially in older terraces where kitchen extensions weren’t part of the original plan. It features two parallel runs of cabinetry with a walkway in between, creating an efficient “cook zone” that minimises movement.
While compact, a galley kitchen can be stylish and highly functional with the right choices. Keep tall units to one side only to avoid a corridor feel, and use Blum pull-out drawers or Häfele internal storage to reduce clutter. Integrated appliances (Bosch and NEFF are top choices) are a must to keep surfaces streamlined.
Use lighter colours or reflective worktops like Duropal Light Atelier if natural light is limited, and add under-cabinet LEDs to brighten up the workspace.
One of our clients in Trowbridge lived in a two-up-two-down terrace with a kitchen just 1.8m wide. She assumed she’d have to rip out a wall to gain space, but instead, we designed a galley layout with handleless matte grey units, mirrored splashbacks, and a NEFF slide & hide oven. The result? A kitchen that felt twice as wide, and all without losing a single wall.
2. The L-Shaped Kitchen
Perfect for: Wiltshire semis, open-plan extensions, and corner kitchens
The L-shaped kitchen is one of the most adaptable layouts for Wiltshire homes. By running cabinets along two adjoining walls, it leaves space open for dining, a small island, or even a breakfast nook, making it a strong choice for growing families or sociable households.
This layout naturally creates a working triangle between the hob, sink, and fridge, which keeps movement efficient. You can build tall larder units into one arm of the L and keep the other side lower and open to avoid a boxed-in feel. Brands like Blanco offer corner sink units that work especially well here, freeing up more space for prep.
L-shaped kitchens also benefit from corner storage solutions like Blum LeMans units, which make use of otherwise wasted cupboard space. And if the room is big enough, adding a small peninsula can increase worktop space without overcrowding the layout.
Design tip:
If your L-shaped kitchen is open to the living or dining area, consider using a two-tone design, for example, deep green cabinets on the working side and pale timber or off-white on the outward-facing run. This subtly zones the space and adds a designer touch.
3. The U-Shaped Kitchen
Perfect for: Detached homes, wider kitchens, and keen home cooks
A U-shaped kitchen surrounds the cook on three sides, creating a truly efficient and immersive workspace. It’s ideal for homes with a wider footprint, typically found in 1930s semis, detached homes, or rear extensions where you have more than 2.5m of walling on at least three sides.
This layout maximises both worktop area and cabinetry, making it a dream for those who love to cook and entertain. Position your hob, sink, and fridge along each side to form a perfect triangle, the most efficient layout for busy kitchens. Include deep drawers for pots and pans, integrated Siemens appliances, and a tall pull-out larder unit for everyday ingredients.
To avoid the space feeling closed-in, keep the top half of one wall open or opt for open shelving in a warm timber finish. If you’re using darker cabinetry, balance it with pale Silestone worktops or a skylight if the kitchen is in an extension.
Planning tip:
Don’t forget walkway clearance. Ideally, leave at least 1.2m between opposing units to allow for easy movement. In narrower rooms, consider one full side of base units only and add a slim breakfast bar on the third side.
4. The Island Kitchen
Perfect for: Open-plan kitchens, modern extensions, and sociable households
The island kitchen is the go-to choice for many Wiltshire homeowners redesigning their space, and for good reason. A central island creates a focal point, offers extra prep space, and encourages sociability, making it ideal for open-plan layouts in kitchen-diners or kitchen-living rooms.
This layout usually combines an L or U-shape around the room’s edges with a freestanding island in the centre. Islands can house a hob, sink, or wine cooler, and also double as a casual dining space with stools tucked underneath.
In terms of design, islands work beautifully with contrasting cabinetry, think navy island units with light grey perimeter cupboards. Add a statement pendant light or two overhead and use Häfele socket pop-ups to keep the surface clutter-free and flexible. The Energy Saving Trust notes that switching to energy-efficient LED lighting in kitchens can reduce electricity use for lighting by up to 80%, making it a smart choice for any modern layout.
Function tip:
Leave at least 1 metre of space around all sides of the island for walkways. In smaller kitchens, a peninsula (island attached at one end to a wall or unit) can offer a similar benefit without taking up as much room.
Pro installation idea:
One of our Wiltshire clients installed a quartz-topped island with a NEFF downdraft hob built in , perfect for cooking while facing guests. We paired it with a Blanco sink and LED-lit handleless drawers for a clean, modern look that’s both functional and inviting.
5. The One-Wall Kitchen
Perfect for: Studio flats, small apartments, rental properties
The one-wall kitchen is the ultimate space-saver, running all cabinetry, appliances, and worktops along a single wall. Common in modern flats and compact new-builds across Wiltshire, this layout demands clever design to ensure it remains both functional and stylish.
Everything , hob, oven, sink, and fridge , is arranged in a straight line. This means smart storage is absolutely essential. Use full-height cabinets with Blum lift-up systems to make the most of vertical space, and opt for integrated appliances to avoid a cluttered feel.
Pairing this layout with open shelving or glazed wall cabinets adds visual depth, while choosing light-reflecting finishes, like glossy Duropal worktops or mirrored splashbacks, helps make a small space feel larger.
Design idea:
Use zoning techniques like a change in flooring material or a bold splashback to visually separate the kitchen from the rest of the living area. It creates a defined “kitchen zone” even in the most open-plan studio.
Quick Recap: Which Kitchen Layout Suits Your Home Best?

-
Galley Kitchen
- Ideal for narrow spaces and older Wiltshire terraces
- Highly efficient workflow
- Benefits from good lighting and mirrored finishes
-
L-Shaped Kitchen
- Great for semis and open-plan areas
- Naturally supports the work triangle
- Can be paired with an island or dining space
-
U-Shaped Kitchen
- Best for wider kitchens and detached homes
- Maximises cabinetry and worktop space
- Requires at least 1.2m walkway between units
-
Island Kitchen
- Suits large, open-plan layouts
- Adds social and prep space
- Minimum 1m clearance needed around the island
-
One-Wall Kitchen
- Perfect for studio flats and compact apartments
- Everything in one run needs excellent storage
- Vertical space is key to keeping it functional
Kitchen Layout Comparison Table
| Layout Type | Best For | Pros | Things to Watch Out For |
| Galley | Terraced homes, small flats | Space-efficient, easy workflow | Can feel narrow without good lighting |
| L-Shaped | Semis, open-plan corners | Flexible, open, easy to expand | May need corner unit solutions |
| U-Shaped | Detached homes, rear extensions | Loads of storage and surface space | Needs room for walkways (1.2m+) |
| Island | Open-plan layouts, social homes | Sociable, adds worktop/dining space | Requires at least 1m clearance all sides |
| One-Wall | Studios, compact new-builds | Minimal footprint, great in open plans | Needs clever storage and zoning techniques |
Final Thoughts
The perfect kitchen layout isn’t just about trends; it’s about making your space work for you. Whether you’re working with a compact galley in a terrace or dreaming of an island in an open-plan extension, the right layout can transform how you cook, live, and spend time with family.
At Preston & Co, we design kitchens that fit real Wiltshire homes and real lifestyles. From smart storage to seamless worktops and premium appliances, every detail is tailored to your space.
Get your free kitchen design quote today, and let’s build a layout that works beautifully for you.
Frequently Asked Questions
What is the most efficient kitchen layout for a small Wiltshire home?
The galley kitchen is often the most efficient for small spaces, especially in older terraced homes. It provides a streamlined workflow and can be enhanced with clever lighting and pull-out storage systems.
Can I fit a kitchen island into my space?
You’ll typically need at least 3m x 4m of usable space to fit an island comfortably, with a minimum of 1m clearance around all sides. If space is tight, a peninsula might be a better alternative.
What’s the best layout for open-plan living?
L-shaped and island kitchens are ideal for open-plan spaces. They allow for clear zoning between cooking, dining, and living areas, and create a more sociable kitchen experience.
Are U-shaped kitchens suitable for modern homes?
Yes, U-shaped layouts are fantastic for modern family homes, especially in new extensions or detached houses. They offer excellent storage and prep space, but require careful planning to avoid feeling enclosed.
How do I choose the right layout for my kitchen renovation?
Start by assessing your room dimensions, window/door placement, and how you want to use the kitchen, cooking, entertaining, working, or all three. A professional designer can help plan a layout that fits both your lifestyle and the physical space.





































