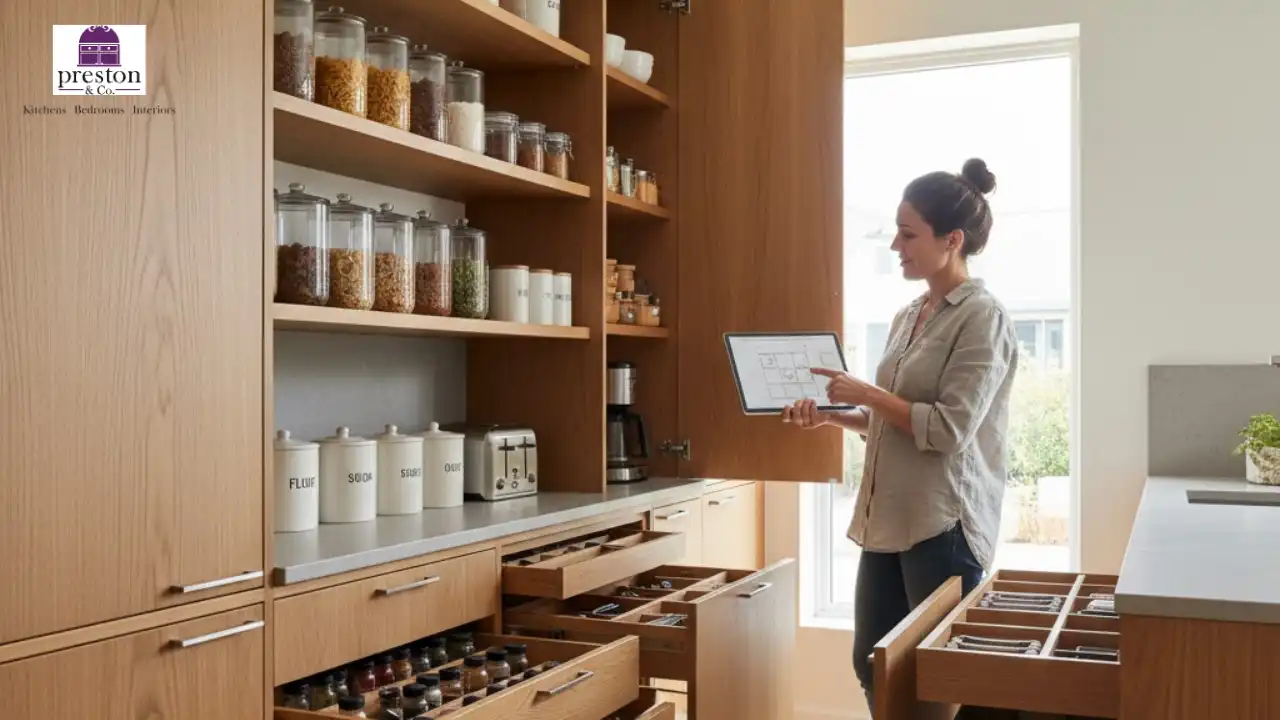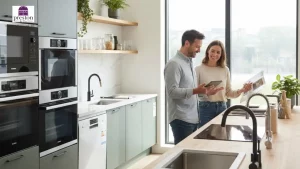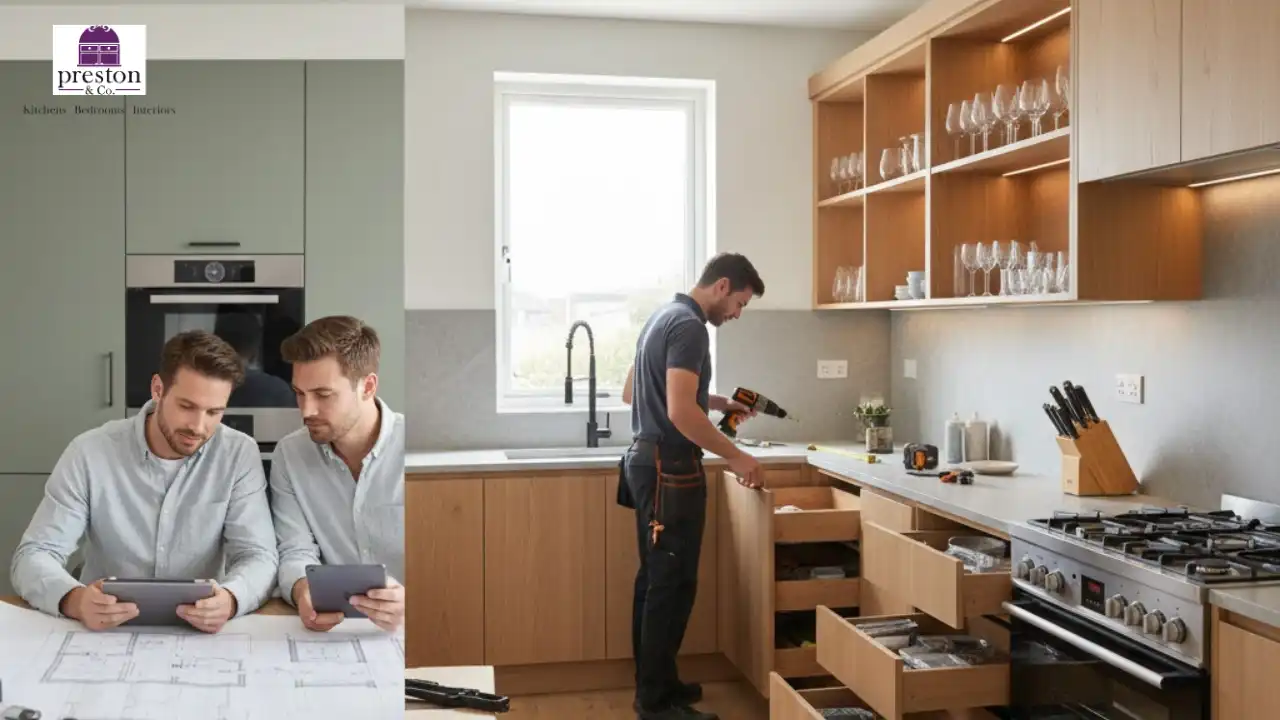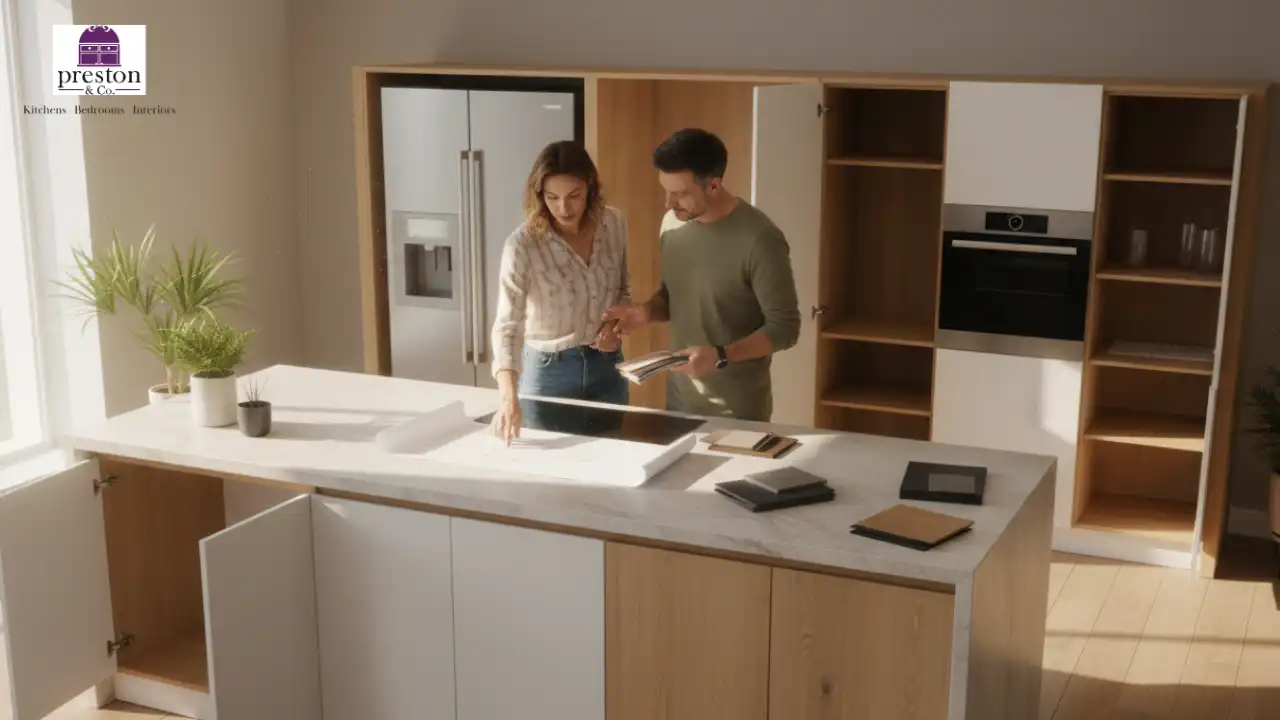Designing a fitted kitchen is one of the most rewarding ways to improve your home. But with so many layout options, finishes, and fittings to choose from, it’s easy to feel overwhelmed before the work even begins. Whether you’re updating a tired space or starting fresh, a well-planned kitchen makes all the difference, both in how it looks and how it works day to day. This guide walks you through every key decision, helping you avoid common pitfalls and design a kitchen that truly fits your lifestyle.
Planning a Fitted Kitchen
A fitted kitchen refers to a fully integrated design where cabinets, appliances, and storage are built in and tailored to your space. It offers a seamless, efficient layout and can be adapted to suit both modern and traditional homes.
Understand your space: Planning for UK homes.
Before diving into finishes or fixtures, the smartest place to begin is with your space itself. Every home presents different challenges, and understanding the bones of your kitchen is what makes the rest of the design process so much smoother.
Start with accurate measurements.
This includes walls, ceiling height, windows, radiators, and door swing clearance. Pay attention to anything that might restrict how your kitchen is laid out, like sloped ceilings, chimney breasts, or boxed-in pipework. It’s also worth noting which walls are load-bearing, especially if you’re considering opening the space up.
Think about the type of property you’re working with.
For example, compact flats often require creative vertical storage and open shelving to avoid making the space feel closed in. Terraced homes may benefit from galley or L-shaped layouts, while more spacious semis can allow for central islands or dining areas. And period properties bring their own quirks, like uneven walls or alcoves, that often need bespoke solutions.
Light and flow
These are just as important. Where does natural light come from? Can you move freely from fridge to hob to sink? These are things that affect how your kitchen feels in everyday use, not just how it looks on paper.
I once worked with a couple renovating an early 20th-century home where the kitchen had a beautiful original beam running straight through the middle of the room, just low enough to bump your head on. Instead of hiding or removing it, we designed the cabinets and extractor fan around it, turning the beam into a feature with subtle downlighting. That one decision changed the room from awkward to full of character, and it became their favourite space in the house.
So before you get swept up in style choices, take the time to really get to know your kitchen space. Every detail you understand now will pay off tenfold once the install begins.
Kitchen layout & storage: What really works
A beautifully fitted kitchen is more than just a row of cupboards and stylish finishes; it’s a space that flows effortlessly and makes everyday tasks feel easier. At the heart of that functionality is a smart layout and thoughtful storage. Without them, even the most expensive kitchen can feel awkward or cluttered.

The importance of the working triangle
One of the most foundational concepts in kitchen planning is the working triangle , the invisible path between your sink, hob, and fridge. These three points form the core of most kitchen activity, and when placed correctly, they reduce unnecessary movement and make cooking feel intuitive. Ideally, the total distance between these three elements should fall between 3.6 and 6.6 metres. Too close, and it feels cramped; too far apart, and you’re constantly walking laps around the room.
This principle applies to any layout: U-shaped, L-shaped, galley, or open-plan. For smaller spaces, such as a flat or galley kitchen, the triangle may be compressed, but the logic still holds. Keeping things efficient means less bumping into things and people when you’re in the middle of cooking.
Clearance and circulation
Another critical consideration is clearance. In practical terms, you should allow for about 120cm between opposing units or islands so two people can pass comfortably. This space also ensures doors, drawers, and integrated appliances can open fully without obstruction. Many UK homeowners underestimate how important these measurements are until they start using the kitchen daily. That awkward fridge door that won’t open all the way because it’s blocked by a wall? Easily avoided with proper planning.
In more compact homes, you may have to compromise on certain features like wide islands or large American-style fridge freezers. But smart design can make even small kitchens feel open and functional. Prioritising flow over excess is often what separates a good kitchen from a great one.
Maximising storage without clutter
Storage is where fitted kitchens truly shine. Tailor-made cabinetry allows you to make use of every millimetre of space, especially in homes with irregular layouts or ceiling heights. Tall larder cupboards can be installed into shallow alcoves, while pull-out solutions keep corner units accessible without wasted space.
Think vertically when floor space is tight. High-level cupboards can provide seasonal storage for less-used items, while open shelving breaks up long runs of cabinets and adds a softer, decorative element to the room.
Internally, high-quality fittings make a huge difference. Brands like Häfele and Blum offer soft-close hinges, deep pan drawers, and internal organisers that bring a touch of luxury and improve day-to-day practicality. These are small upgrades that go a long way in improving the experience of using your kitchen.
Matching your layout to your lifestyle
Layout isn’t just about space; it’s about how you live. If you cook daily, you might want more countertop space and prep zones near the hob. If you entertain, you may prefer a sociable island or breakfast bar facing into the room. Families often need a balance: open zones for gathering, but hidden storage to manage mess.
Take the time to picture your kitchen in action. What do mornings look like? Who uses the space most? Where do school bags land, where does the dog wait for scraps, and where do you plug in the kettle? Designing around your real habits ensures your kitchen feels made for you, not just for show.
Choosing your style & finishes: Blending form and function
Once your layout is nailed down, it’s time to dive into the part most homeowners look forward to , choosing the style and finishes. This stage is where your kitchen starts to reflect your personality, lifestyle, and how you want the space to feel. But good looks must work hand in hand with durability and ease of maintenance. After noting trends in kitchen market size, as reported by market analysts, the UK kitchen furniture market is valued at around USD 2.50 billion in 2025 and is expected to grow to USD 3.12 billion by 2030.
Matching style to your home’s character
A fitted kitchen should feel like it belongs in your home. If you live in a modern flat, you might opt for sleek handleless cabinetry, integrated appliances, and a minimalist colour palette. In contrast, a period cottage or older semi may suit a more classic Shaker style with painted timber doors and traditional hardware.
While trends come and go, the best styles balance timeless appeal with practical features. Soft neutral tones, natural textures, and quality materials tend to age well and adapt as your home evolves.
Worktops that combine looks and longevity
Worktops are one of the most heavily used parts of your kitchen, and one of the most visually prominent. Choose materials that can take a beating without showing it.
- Egger and Duropal offer high-quality laminate worktops in a huge variety of textures and colours, perfect for budget-conscious projects that don’t want to sacrifice style.
- For a premium feel, Silestone and Caesarstone offer quartz worktops that are non-porous, scratch-resistant, and easy to clean.
- Wooden worktops can add warmth, but require regular oiling and maintenance, making them better suited to low-use zones like breakfast bars.
Cabinet hardware that works hard
What you don’t see matters too. Soft-close drawers, hidden corner pull-outs, and integrated bins all depend on strong, reliable fittings. Brands like Blum and Häfele are industry leaders in cabinet internals that are built to last.
Here’s a quick comparison of popular worktop materials:
| Worktop Material | Durability | Maintenance | Look | Recommended Brands |
| Laminate | Good | Low | Wide range | Egger, Duropal |
| Quartz | Excellent | Very low | Premium | Silestone, Caesarstone |
| Solid Wood | Moderate | High | Warm, natural | N/A |
Style shouldn’t come at the cost of practicality. The most successful kitchen designs are those where finishes aren’t just beautiful , they work hard too.
Specifying appliances, taps & sinks that suit your space
Choosing the right appliances, taps, and sinks goes beyond just picking what looks good. These components are the backbone of your kitchen’s functionality, and each one plays a role in how smoothly the space works on a daily basis. When planned well, they’ll enhance both your layout and your lifestyle.


Picking appliances that fit your kitchen and routine
Appliances should always be chosen based on the size of your kitchen and how you use it. In compact kitchens or flats, look for slimline or integrated models that maximise space without compromising on performance. In larger kitchens, especially where entertaining is common, full-size appliances or even double ovens may be a better fit.
- NEFF ovens are known for their Slide&Hide doors, which are ideal for tight spaces and safer in busy households.
- Bosch offers a reliable range of dishwashers, fridge freezers, and induction hobs that blend seamlessly into fitted cabinetry.
- Siemens is great for high-tech features like Wi-Fi-enabled appliances and touch-control cooking zones.
Choose energy-efficient models wherever possible; they reduce running costs and often come with useful modern features like delay timers, eco modes, and child locks.
Choosing the right sink and tap combination
Your sink area is where a lot of the daily action happens , prepping, rinsing, washing up , so it deserves more attention than many give it.
- Blanco and Franke are trusted brands offering hard-wearing sinks in stainless steel, ceramic, and granite composite.
- Undermount sinks work well with solid worktops like quartz, while inset sinks are more common with laminate worktops.
- A pull-out spray tap adds flexibility for rinsing dishes or filling pots, and can make even a small sink feel more versatile.
Think about positioning too , placing the sink near a window creates a pleasant work zone and can improve ventilation.
Integrated design = a smarter finish
Where possible, opt for integrated or semi-integrated appliances to keep the look streamlined. This means hiding fridges, dishwashers, and bins behind cabinet fronts, allowing the room to feel calmer and less cluttered.
Ultimately, the best appliances, sinks, and taps don’t just blend in; they work hard behind the scenes to make your kitchen more efficient, easier to clean, and more enjoyable to use every day.
The kitchen fitting process: From first design to final install
A successful fitted kitchen isn’t just about design; it’s about execution. The installation process is where all your planning and choices come to life, so knowing what to expect helps keep things running smoothly. From initial concepts to the final clean-up, each phase plays a crucial role in getting the job done right.

From consultation to design approval
The journey typically starts with an in-home or showroom consultation. During this phase, you’ll discuss how you use your kitchen, what your goals are, and any existing limitations. This is where your measurements and layout ideas begin to take shape into a real design. A good designer will factor in your preferences, budget, and home type, turning it all into a tailored plan.
Once the design is agreed, you’ll approve specifications including cabinet finish, worktops, fittings, appliance locations, and finer details like handles or lighting. This is the point at which changes should be finalised to avoid delays later in the process.
Prepping the space
Before installation begins, your existing kitchen will need to be removed and the area prepared. This might include plastering, adjusting plumbing or electrics, or laying new flooring. Coordination here is key; overlapping trades such as electricians, tilers, and fitters can lead to disruption if not well scheduled. A project manager or experienced kitchen fitter will ensure each trade comes in at the right time.
Depending on your home’s structure, there may be a need for new sockets, upgraded circuits, or even steel supports if you’re opening up the space. All of this should be confirmed and scheduled ahead of time to keep the project on track.
Fitting and finishing touches
Fitting usually takes place over several days, depending on the size and complexity of your kitchen. Cabinets go in first, followed by worktops, appliances, sinks, and final plumbing or electrical connections. Integrated appliances and made-to-measure worktops may require additional time, especially if they’re templated and cut to order.
Once everything is in place, finishing touches like sealing, adjusting doors, and testing appliances ensure the kitchen is fully functional. A good fitter will also walk through the final result with you, checking that all elements are up to standard.
With careful planning and professional fitting, your new kitchen becomes a space that looks great and works effortlessly from day one.
Final Thoughts
A well-planned, fitted kitchen isn’t just about style; it’s about creating a space that works beautifully for how you live. By understanding your layout, choosing the right finishes, and following a thoughtful installation process, you can create a kitchen that feels both functional and personal.
Get your free kitchen design quotation and start creating a space that suits your home and lifestyle.
FAQs
What’s the best layout for a compact kitchen in a terraced home?
In narrow kitchens often found in terraced homes, a galley or L-shaped layout works best. These designs maximise wall space while keeping everything within easy reach, making even a small kitchen feel efficient and functional.
How much walking space should I allow between kitchen units?
Aim for at least 120cm between opposing units or between a unit and an island. This allows two people to move past each other comfortably and ensures appliance doors can open fully without obstruction.
Can I install a fitted kitchen around original beams or uneven walls?
Yes, fitted kitchens can be customised to work around architectural quirks like beams or wonky walls. Bespoke cabinetry and clever design solutions make it possible to maintain your home’s character without compromising on function.
Do fitted kitchens increase home value?
A well-designed, fitted kitchen can absolutely add value to your home, especially when it improves layout, storage, and overall flow. Buyers often see a fitted kitchen as a major selling point, particularly if it blends well with the style of the property.
How long does the kitchen design and fitting process take?
From consultation to completion, the full process typically takes 4–8 weeks. Design and planning may take a few weeks, depending on changes and approvals, while fitting itself can take anywhere from 5 to 10 days, depending on complexity.





































