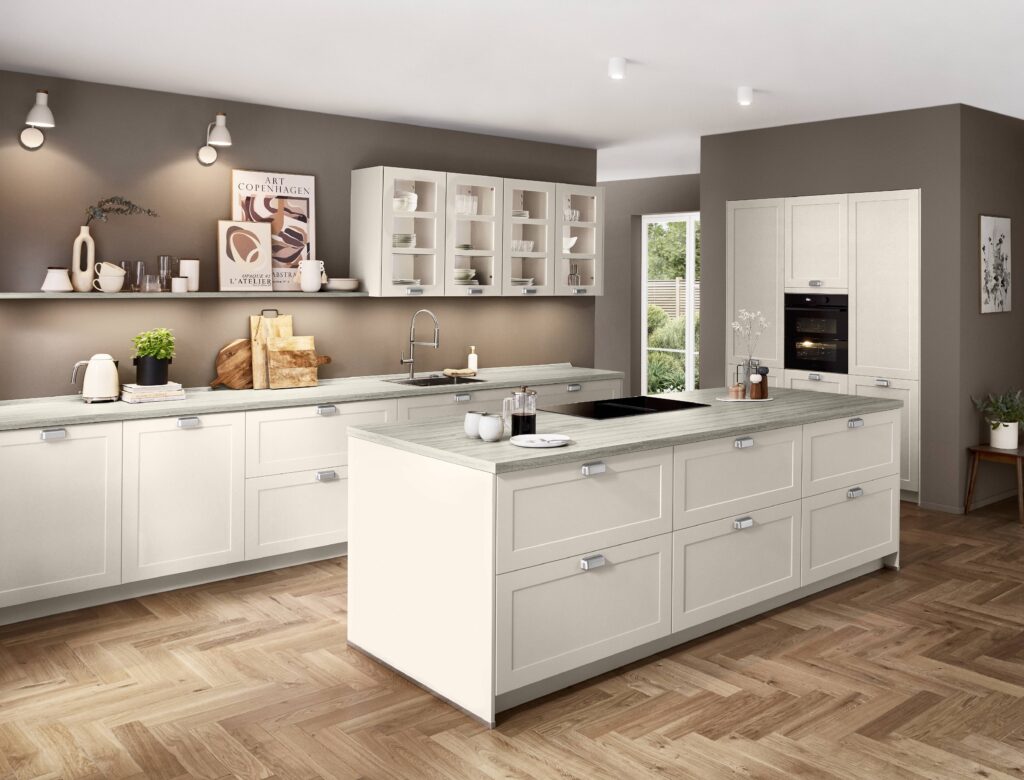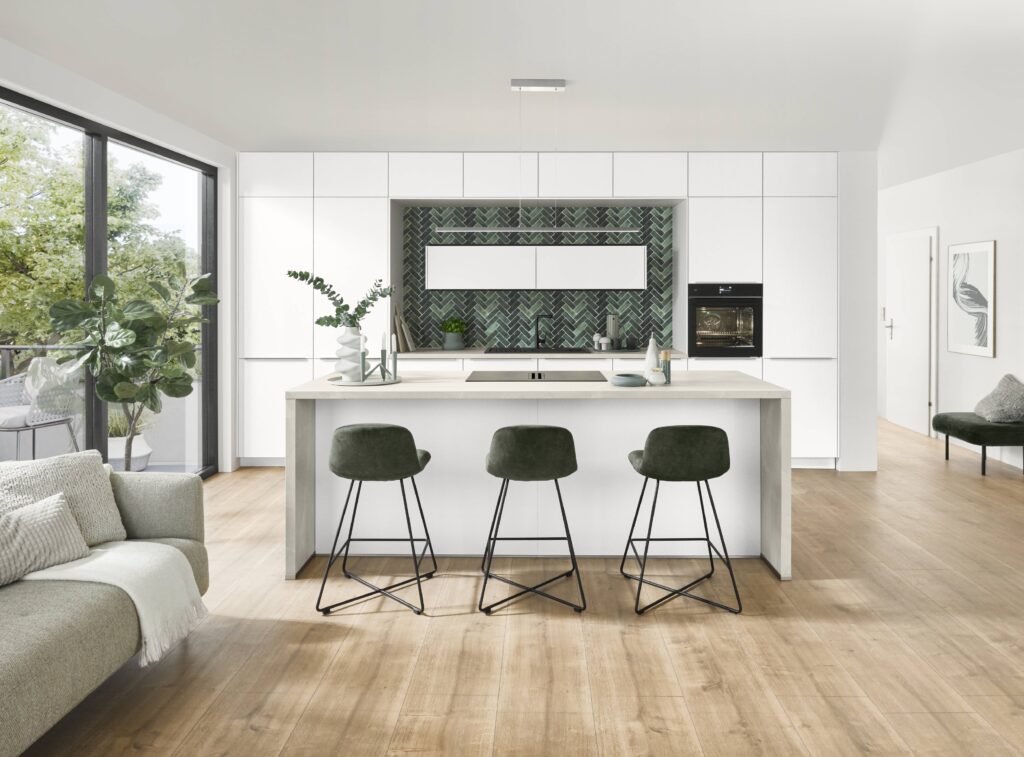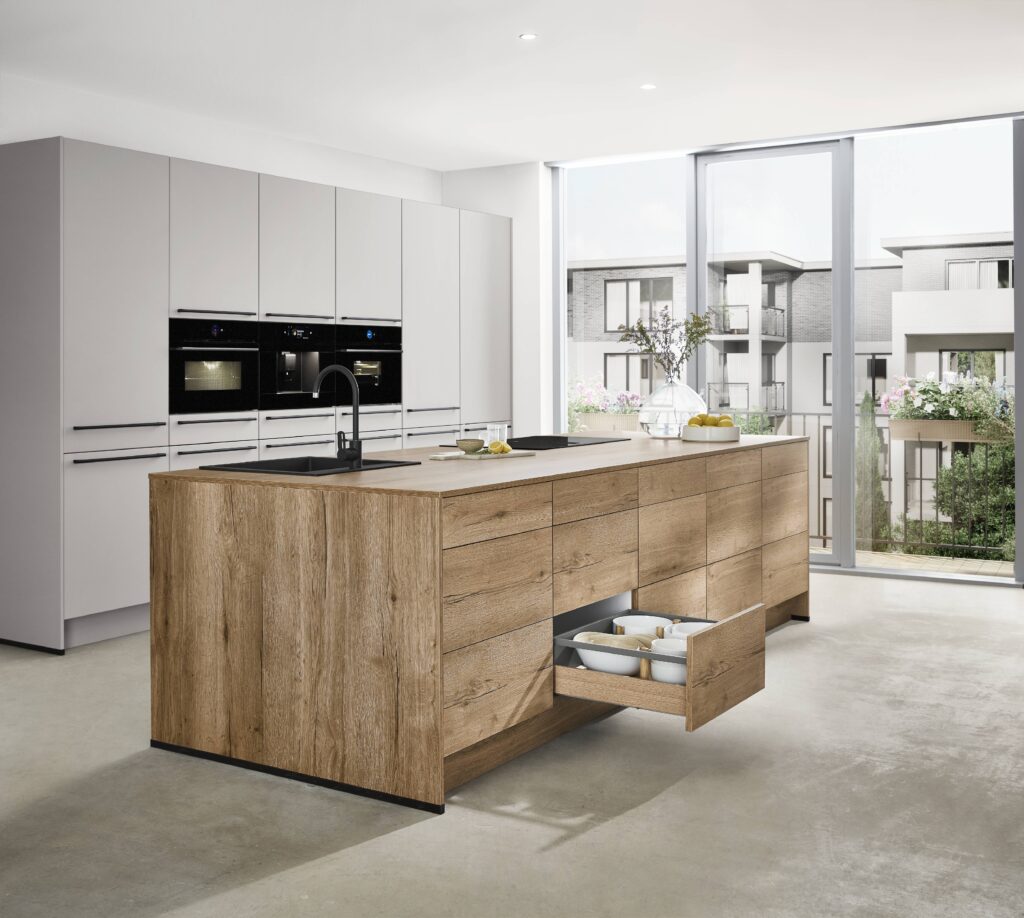Island Kitchens
Working Kitchen Islands
It’s important to consider how you plan to use your kitchen island right from the start of your design process. This is especially crucial if you want the island to serve as a fully functional working area. Early planning will help you address essential ‘first fix’ requirements for the mechanical connections and ventilation your island may need.
If you’re planning to include a sink on the island, you’ll also need to think carefully about connecting the water supply and waste pipes. It’s vital to ensure there is enough gradient for the waste water to drain properly back to the main kitchen waste outlet using gravity.


Kitchen Island Extraction
Extraction from a kitchen island is another key factor to carefully consider. Would you be happy with a striking overhead stainless steel canopy, or do you prefer something more discreet, like a flush ceiling-mounted extractor or an integrated downdraft extractor that tucks neatly out of sight? It’s also important to think about how the extractor will vent to the outside of your home, as this may not always be feasible. In these cases, we can guide you on using a recirculating extractor that meets all current building regulations while maintaining the style and functionality of your kitchen.
Island Kitchen Seating
Many clients want the option to sit at or around their kitchen island, and at Preston we know how to create designs that balance both style and comfort. For instance, a standard kitchen worktop height of 90cm is too low for comfortable stool seating and too high for a chair. That’s why we explore solutions such as 100mm thick worktops, split-level designs, glass overlays, or increased furniture heights to achieve the perfect fit for your space. Whatever your requirements, you’ll find our design expertise invaluable in ensuring these details are thoughtfully incorporated for both function and aesthetics.

What Makes Preston & Co. unique
Expert guidance through every stage of the project
Installation carried out entirely by our own team
Consistent communication and dedicated project management
Get Started: Free Home Visit & Quote
Ready to transform your kitchen? Contact Preston&Co today to book your free home visit and quote. Our friendly team will take the time to understand your ideas, assess your space, and provide expert advice to design a kitchen that truly enhances your home. Let’s bring your dream kitchen to life.




































