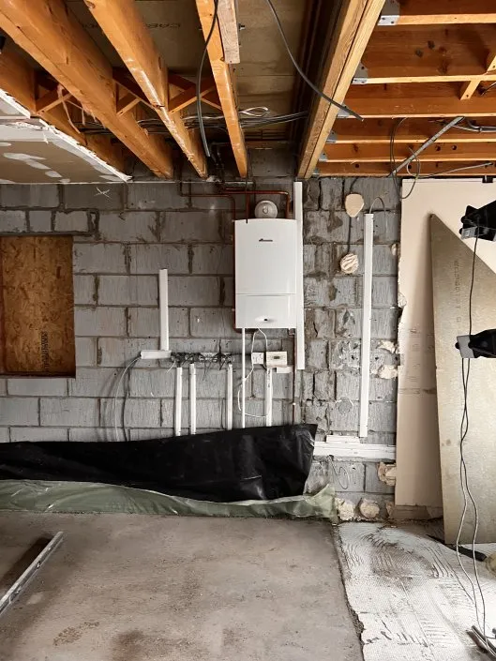
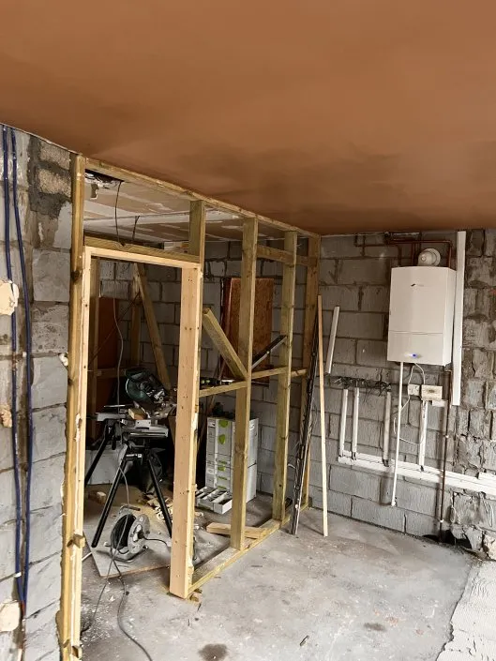
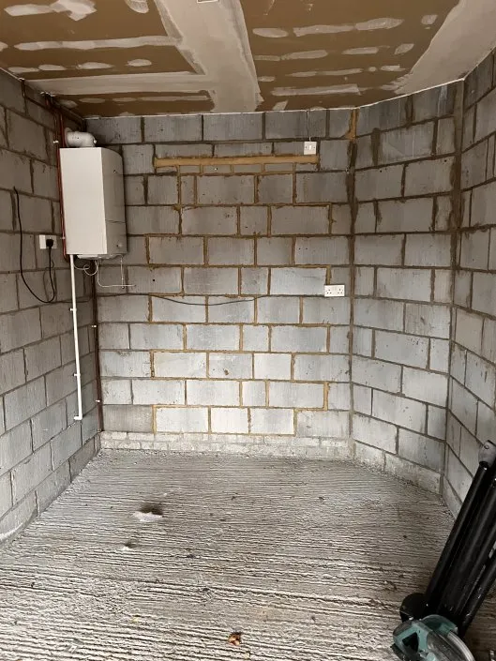
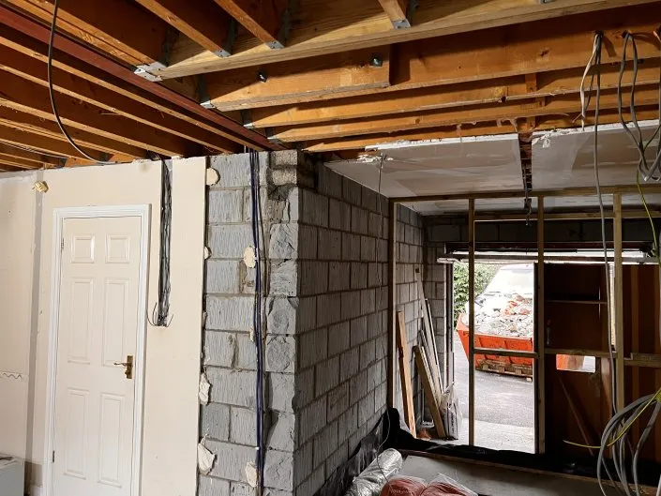
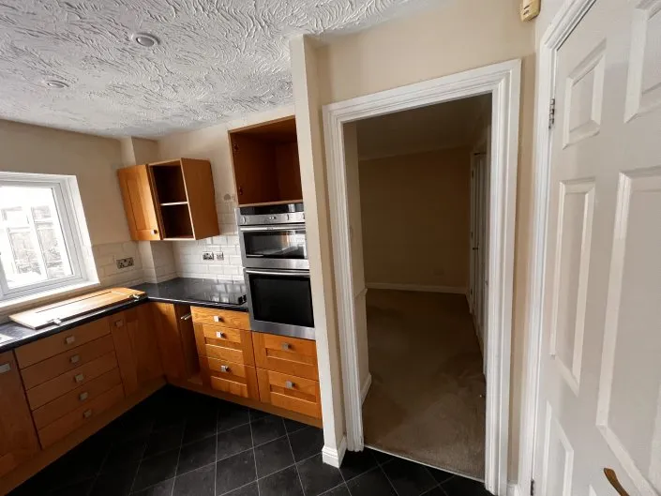
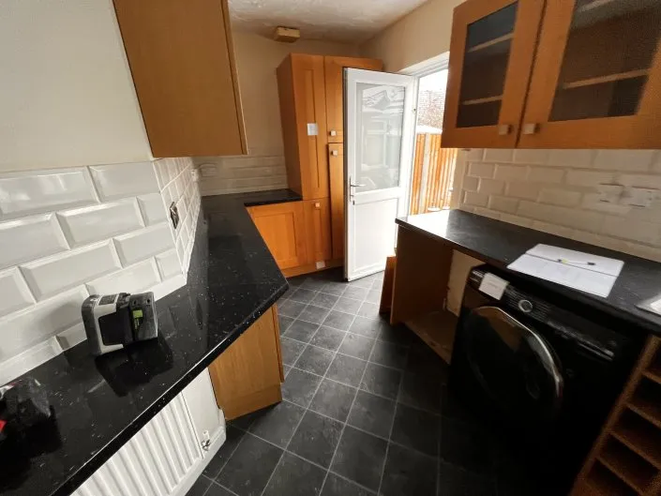
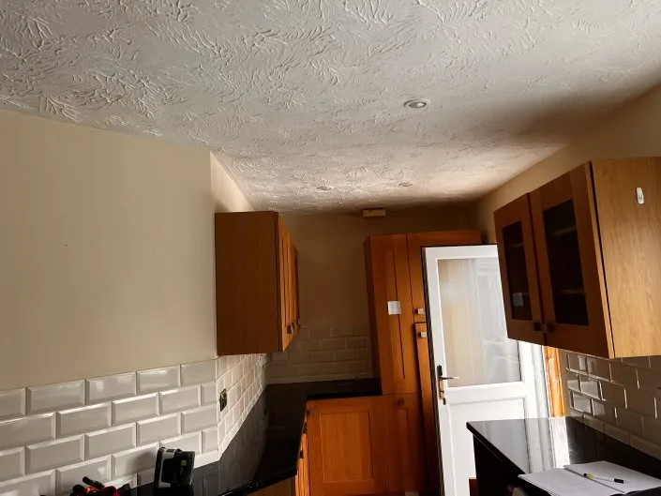
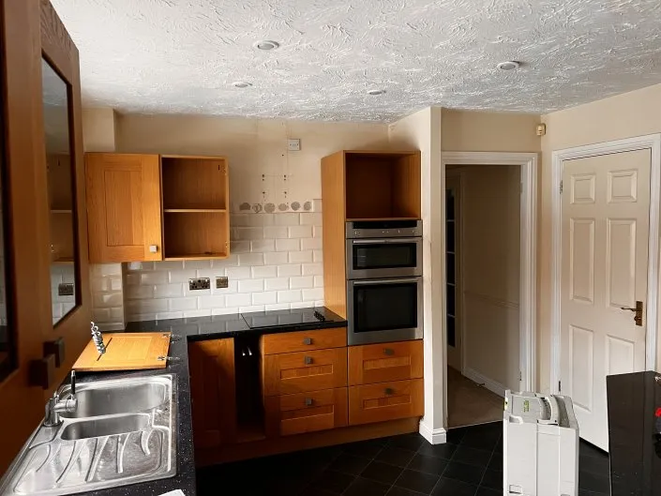
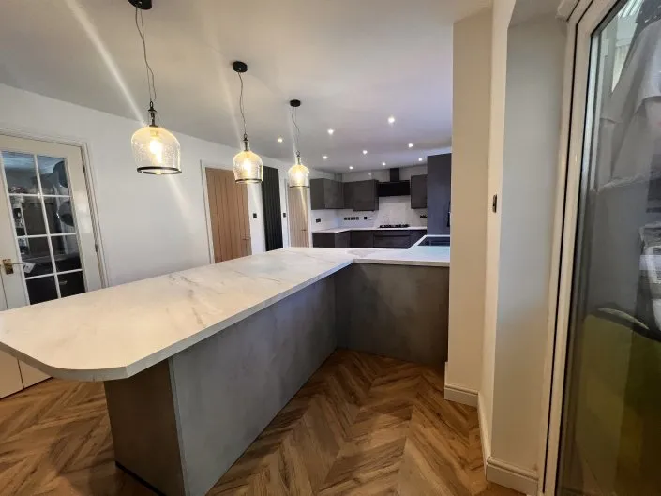
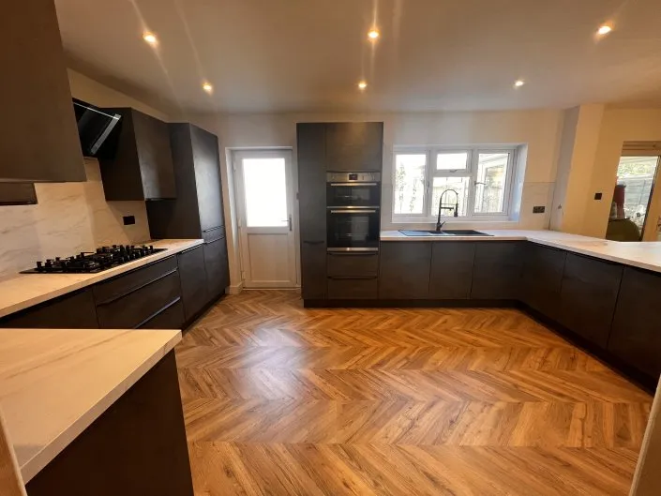
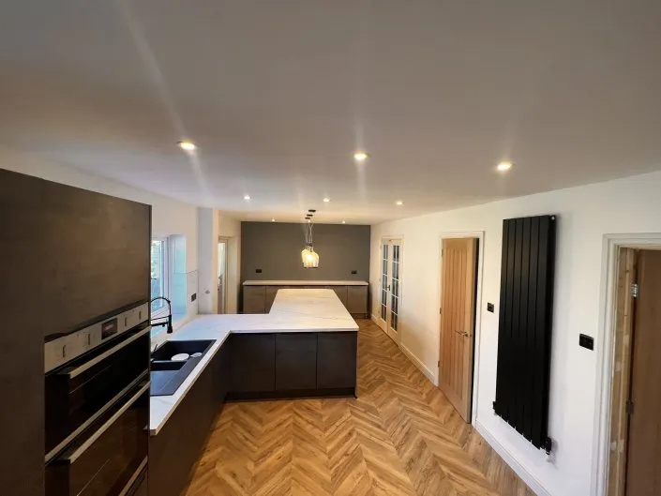
Light and Dark Modern Kitchen Extension in Westbury
In Westbury, Preston & Co transformed an underused garage into a sleek, modern kitchen extension, blending light and dark concrete aesthetics with expert project management. From structural redesign to bespoke cabinetry, oak flooring, and tailored lighting, we delivered a fully functional, contemporary culinary space.
Project Details
Kitchen Features
- Light and Dark textured concrete finish
- Marble worktops
- Integrated Appliances
- Kettle tap by #Quooker
- Larder pantry pull out
Our Westbury project reimagined an unused garage as a sophisticated kitchen extension, seamlessly blending modern design with practical functionality. Below is a rewritten overview of the project, ensuring originality while capturing the essence of the transformation.
Project Vision and Planning
The client envisioned converting their neglected garage into a stylish, modern kitchen with a striking light and dark concrete aesthetic. They sought a fully managed process, covering every aspect from design to completion, to create a functional and visually appealing space.
We engaged in in-depth consultations to capture the client’s vision, focusing on their functional needs and aesthetic preferences. Our design team crafted a unique concept that maximized natural light, optimized space, and embraced the desired concrete-inspired look.
Detailed architectural plans were developed, outlining precise layouts, material choices, and specifications for electrical, plumbing, and lighting systems to ensure a cohesive design.
Execution and Transformation
The garage was restructured by removing internal walls to create an open layout suited for a modern kitchen. Our team executed precise structural modifications to accommodate the new design while maintaining safety and compliance.
Certified electricians overhauled the electrical system, installing new wiring, outlets, switches, and contemporary lighting fixtures, all adhering to strict safety standards.
Our expert plumbers extended the plumbing infrastructure to support new appliances, a sink, and other fixtures, ensuring seamless functionality. Skilled builders handled remodelling tasks, including drywall installation, painting, and finishing, to create a polished, unified look across the extension.
Bespoke Design and Installation
Working closely with the client, our in-house designers developed a custom kitchen featuring light and dark concrete elements. High-quality cabinetry, countertops, and fittings were sourced and installed to balance aesthetics with practicality.
We managed the selection and installation of modern appliances, ensuring they integrated flawlessly into the kitchen’s design for optimal performance. Premium oak flooring was installed to complement the concrete aesthetic, with our specialists ensuring a durable, elegant finish.
A tailored lighting plan was implemented, combining ambient, task, and accent lights to enhance both functionality and the modern ambiance of the space.
Outcome
The Westbury garage-to-kitchen transformation, led by Preston & Co, delivered a stunning, contemporary kitchen extension. The result is a highly functional and aesthetically pleasing space that perfectly aligns with the client’s vision, blending modern design with everyday practicality.




































