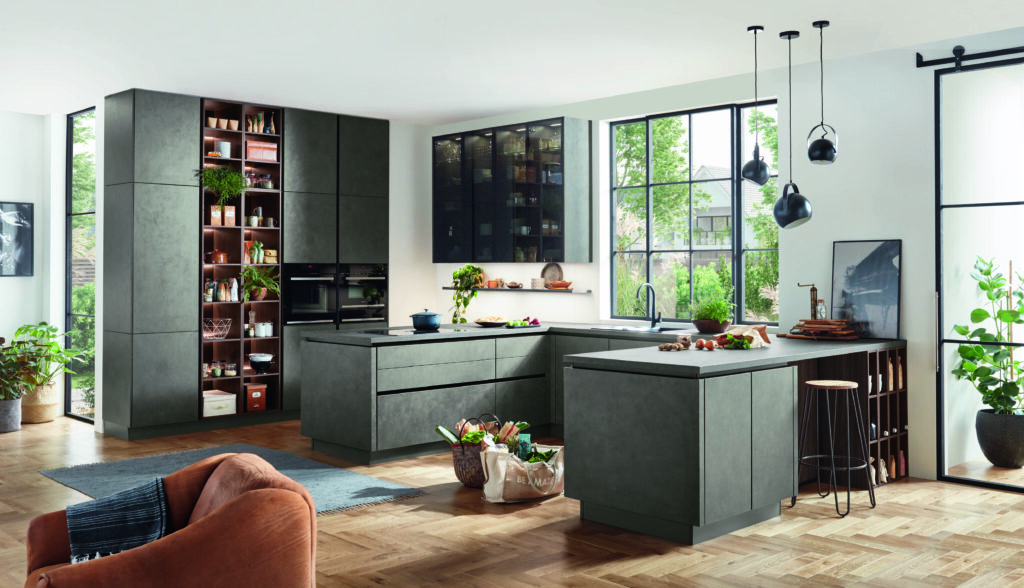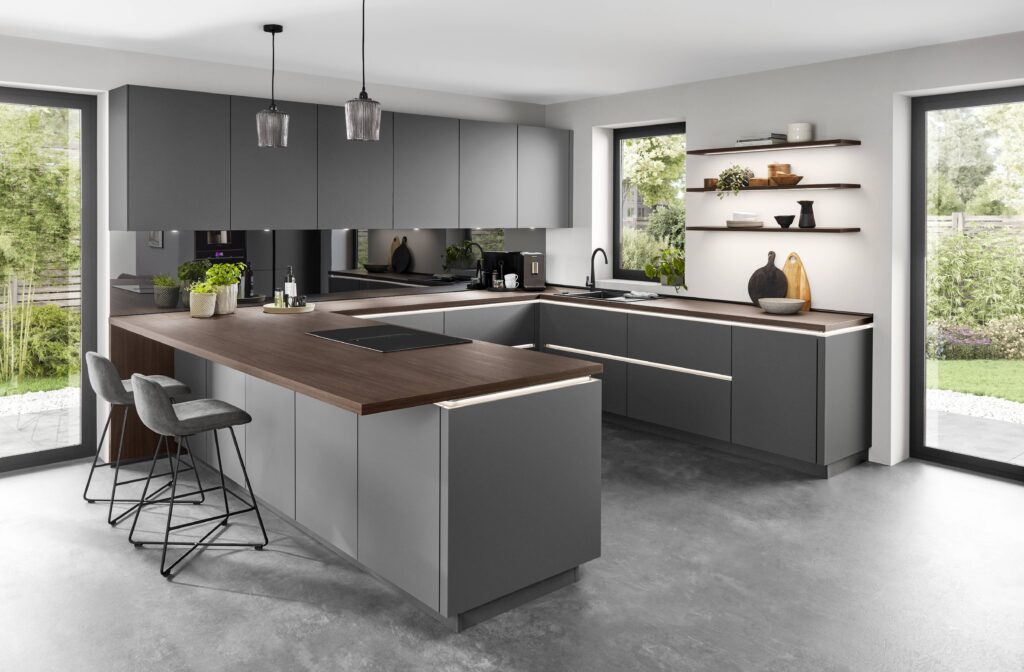U-Shaped Kitchens
A layout highly regarded by commercial kitchen designers for its excellent workflow and ergonomic benefits, the U-shaped kitchen is a prime example of the well-known ‘working triangle’ concept, first developed at the University of Illinois, USA. This layout offers great flexibility, as its continuous design allows services to be routed behind the cabinets — giving us the freedom to position appliances according to your preferences, rather than being limited by existing service points. At Preston, we have designed and installed many U-shaped kitchens, and our experienced team has the expertise to provide the best possible design solutions for this practical and efficient layout.
U-Shaped Kitchen Design
When designing this type of kitchen, we often begin by selecting a central feature for the space, perhaps an extra-wide induction hob or an oversized extractor, and positioning it precisely at the midpoint of the main kitchen run. From this focal point, we design outward, often using symmetry and wide drawer units to enhance the visual sense of width. As always, our goal is to create a kitchen that is both highly functional and visually appealing.
U-shaped kitchens also provide the chance to discreetly position sinks and draining boards behind taller units, a particularly useful feature in open-plan spaces or kitchens with seating areas. Since the two corners in a typical U-shaped kitchen occupy a significant portion of the floor area, it’s crucial for an ergonomic design to include thoughtful storage solutions for these zones. Additionally, corner unit door widths must be planned carefully to ensure easy and practical access.


U-Shaped Kitchen Aesthetics
If you’re thinking about incorporating a ‘centre piece’ feature into your kitchen design, we have a range of stunning units that can help showcase your U-shaped kitchen at its best. Our curved two-drawer hob base unit is a perfect example, offering both beauty and functionality.
Depending on whether you choose to include tall housings in your kitchen, we can create striking two-tone designs, for instance, contrasting base and wall units, or continuing the colour of your tall units across the wall units while introducing a second shade for the base units. The design possibilities are endless, and with our 3D HD kitchen visualisation software, you’ll be able to explore and refine various options until you find a U-shaped kitchen layout you’ll love for years to come.
What Makes Preston & Co. unique
Bespoke design service tailored to your home
Expert guidance through every stage of the project
Installation carried out entirely by our own team
Consistent communication and dedicated project management
Get Started: Free Home Visit & Quote
Ready to transform your kitchen? Contact Preston\&Co today to book your free home visit and quote. Our friendly team will listen to your ideas, assess your space, and provide expert guidance to create a kitchen that truly enhances your home. Let’s bring your dream kitchen to life.




































